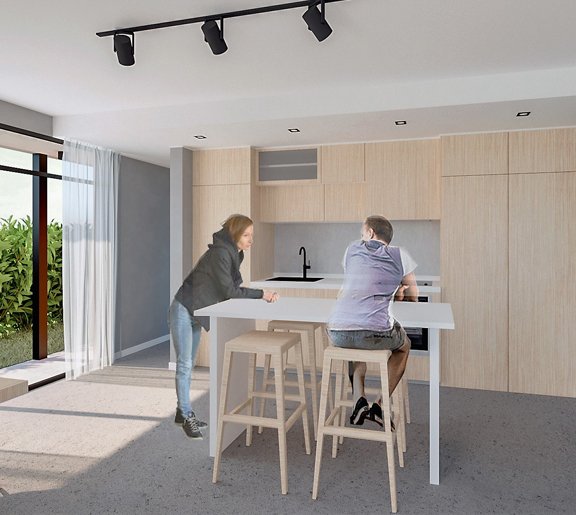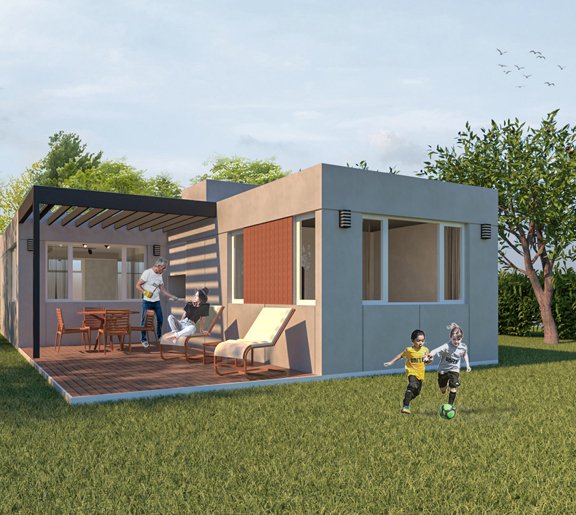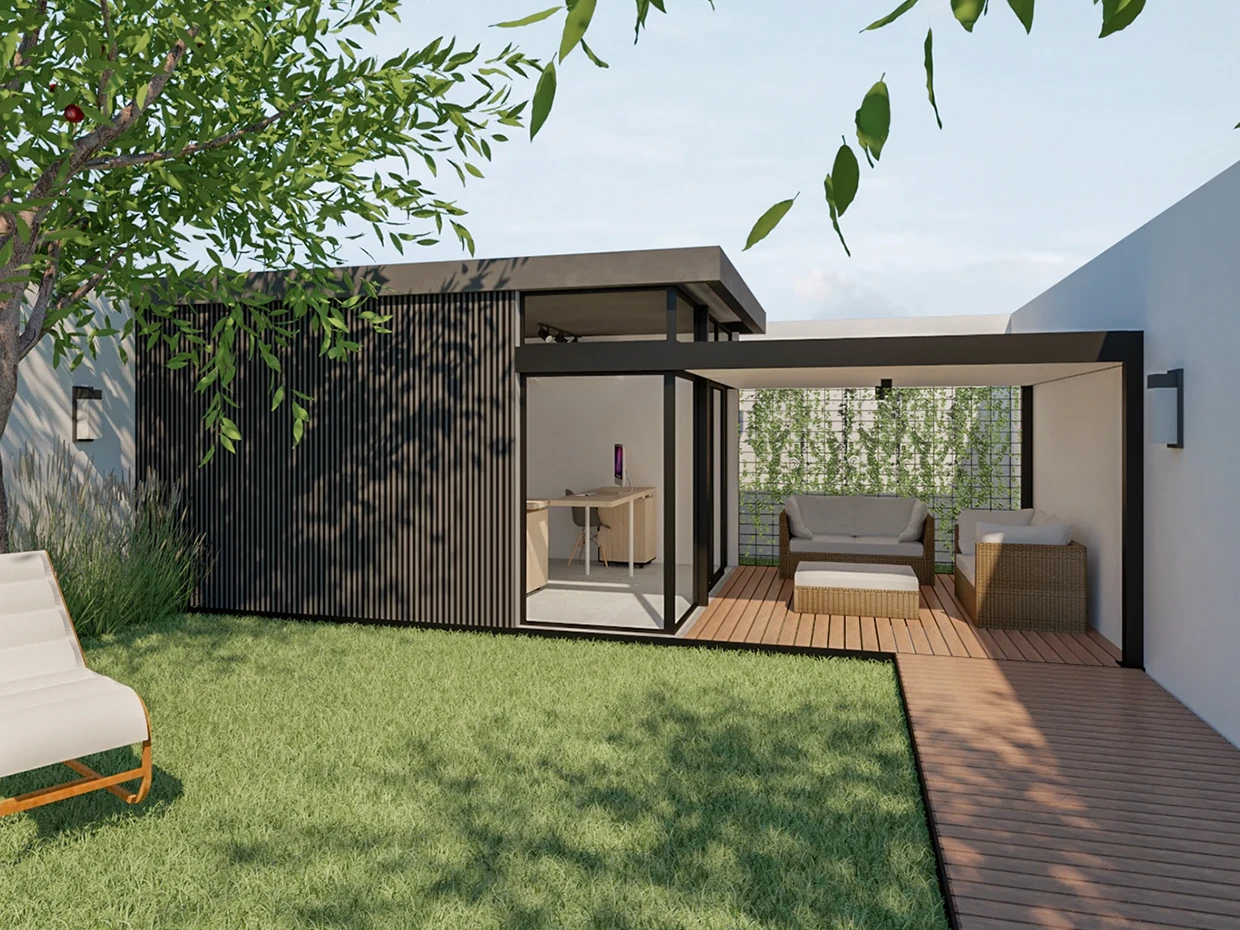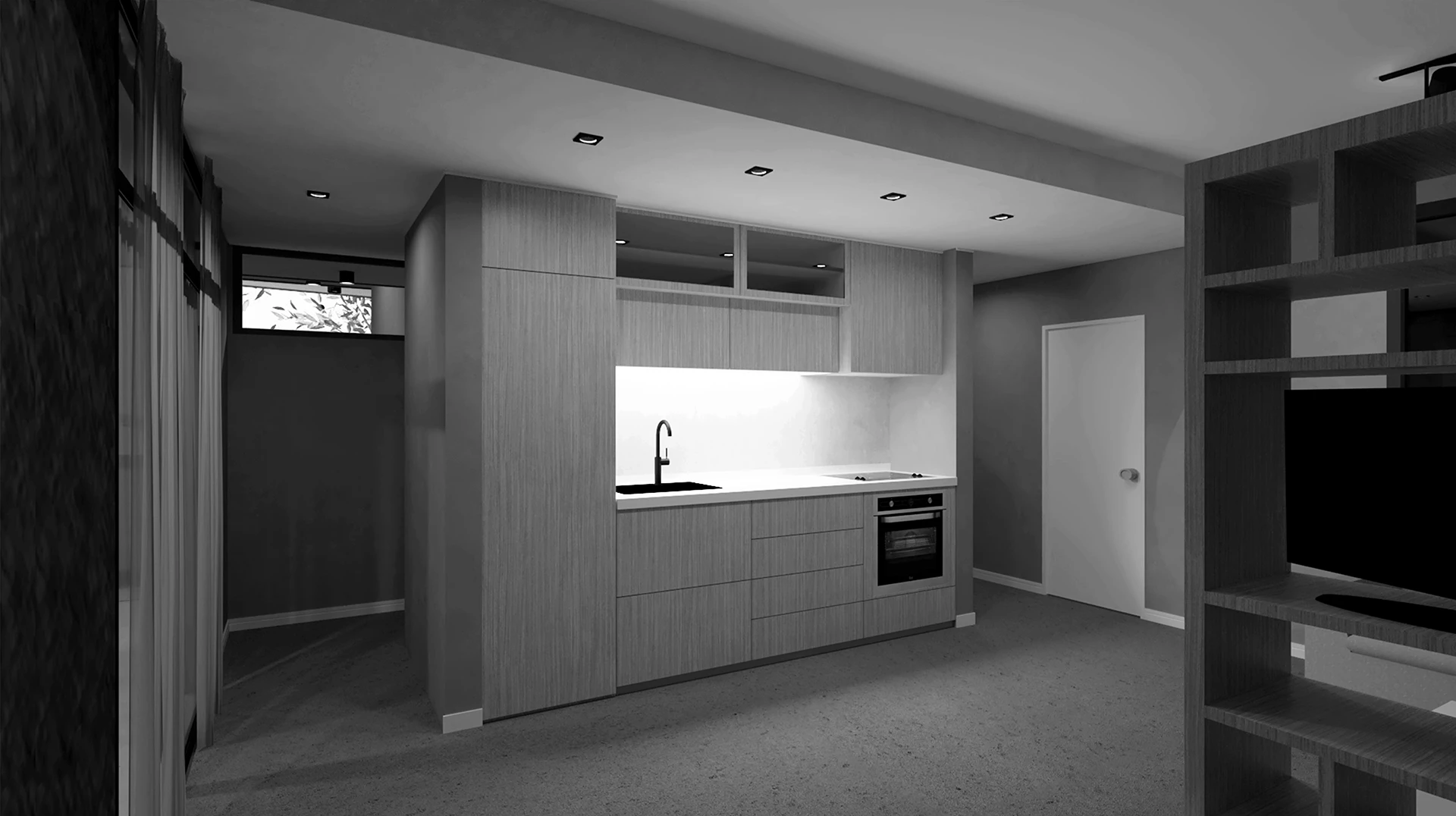Design - Sustainability - Energy efficiency

What is meant by Concept Homes?
Minimalism, purity, visual continuity, straight lines, maximum use of light and natural ventilation, optimization of energy use are some of the characteristics that define our houses.
Manufactured with SIP (Structural Isolated Panel, they are intelligent houses, designed with the highest design quality, safe, easy to maintain and above all extremely versatile.

For whom are they projected?
Our solution is focused on those who already have land and wish to avoid the uncertain process of traditional construction. The first step is to define a project according to the needs, resources and environment.
According to the project, we establish execution times and costs. Since these are high-tech construction solutions and are largely defined in the workshop, the time and costs are predictable and plannable.

Office
It is a habitable module that proposes several modalities of use. It can be an office, studio, home workshop, gymnasium.
The possibilities of implementation are flexible, being possible on accessible rooftops, on the first floor of dwellings with a few meters of space on the ground floor, in gardens with vacant areas, etc. In the latter case, the best orientation is favored to maximize the energy efficiency of the module, generating lower electrical energy costs for ventilation, cooling or heating.
The concept of this intervention is “turnkey”, i.e., with all facilities functioning and ready for immediate occupancy.
